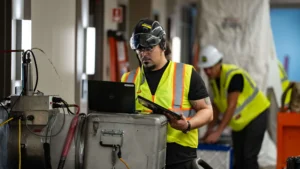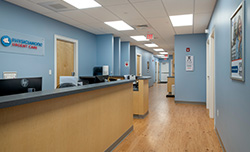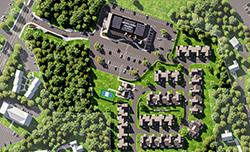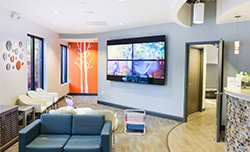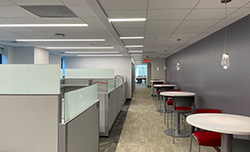Success Story
The property at 114 Western Ave underwent an interior fit out of a 2,125 square foot shell space to support newly adopted hybrid working environment.
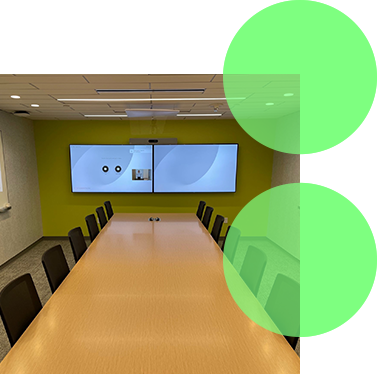
Higher Education
Planning, Design,
and Construction
Massachusetts
2,125
Sq. Ft

Our team was tasked with performing an interior fit-out of a 2,125 square foot shell space, which included an oversized executive conference room with multiple large displays, a private office suite, a kitchenette, and a roughly 1,650 square foot spec space with an office, secured storage, and a break room. The scope included installation of new mechanical equipment, duct work, fire protection, lighting, carpeting, and window treatments. The result: Multiple shared spaces to support groups moving toward a hybrid working environment.
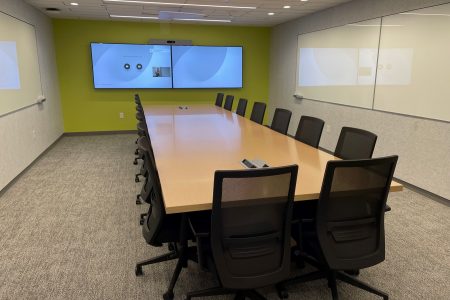
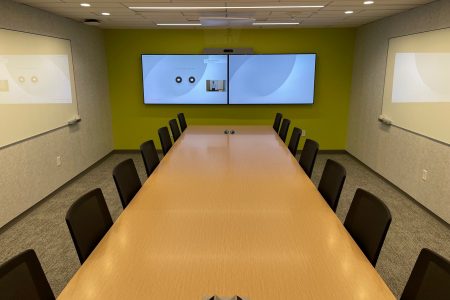
Related Projects
Ready to Transform Your Healthcare Facility?
Partner with Cref for innovative and efficient real estate solutions. Our expertise in planning, design, and construction will help you achieve your project goals and enhance your operational capabilities. Contact us today to discuss how we can support your next project.

