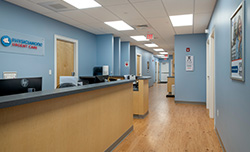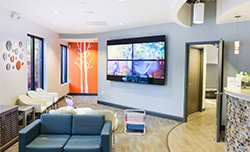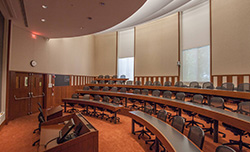Success Story
This two-phase project included an interior fit out of an upscale office space across more than 14,000 square feet.
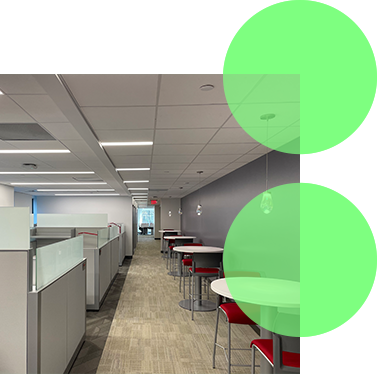
Healthcare
Planning, Design,
and Construction
Methuen, Massachusetts
Phase 1: 12,700
Phase 2: 1,430
Sq. Ft
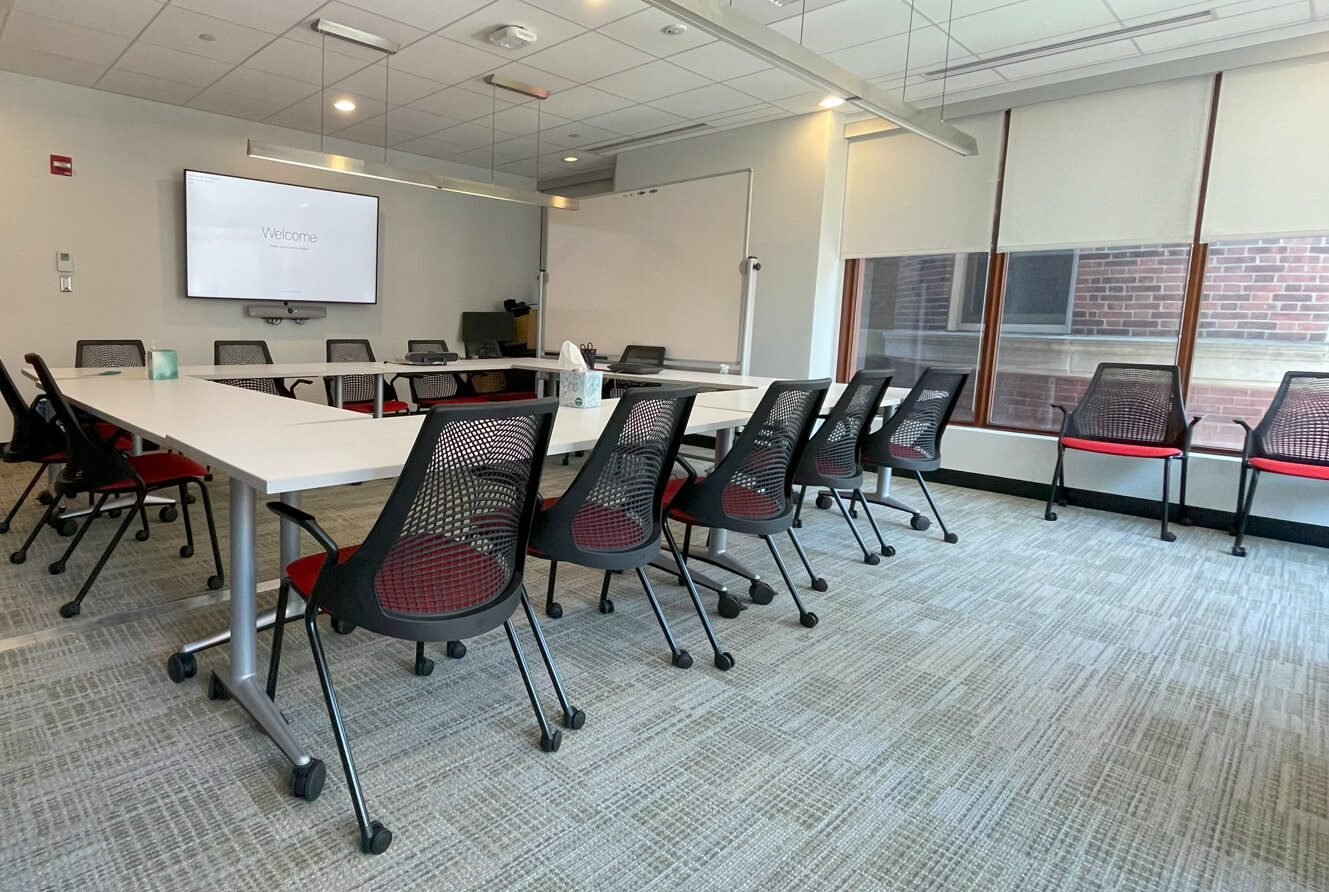

Cref completed an interior fit out of an upscale office space for one of our higher education partners. Phase one of the project involved the construction of eight acoustically insulated editing bays, removal of interior walls to create open-office workspaces, a rejuvenated reception area and a multi-functional space made for working, collaborating, or taking a break. The second-floor shell space added three new offices, an open workspace, kitchenette, and large high-tech conference room.
Phase two of the project required the creation of a video and audio recording studio from a shell space on the first floor of a commercial office building. Cref worked with a studio designer and an audio/video studio team to ensure all standards for A/V and acoustic requirements were met, and the space was acoustically isolated from all adjacent spaces within the building.
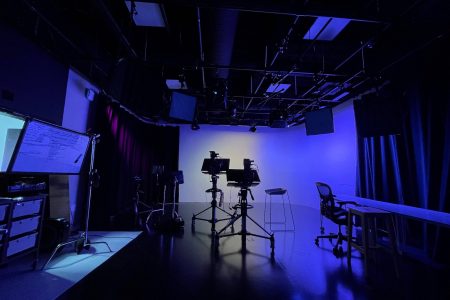
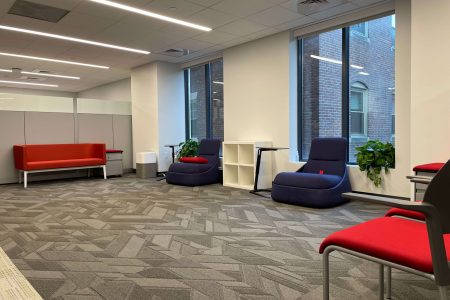
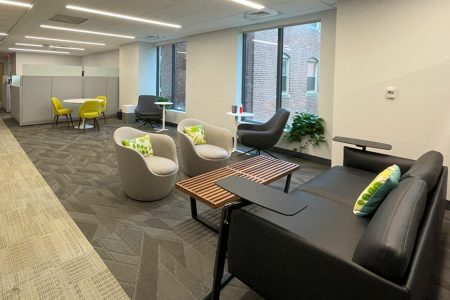
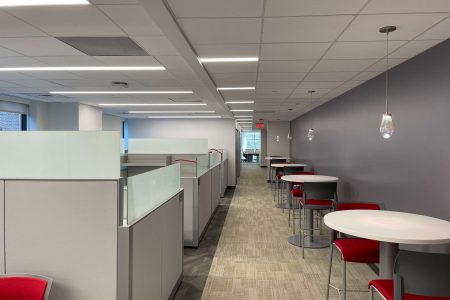
Related Projects
Ready to Transform Your Healthcare Facility?
Partner with Cref for innovative and efficient real estate solutions. Our expertise in planning, design, and construction will help you achieve your project goals and enhance your operational capabilities. Contact us today to discuss how we can support your next project.


